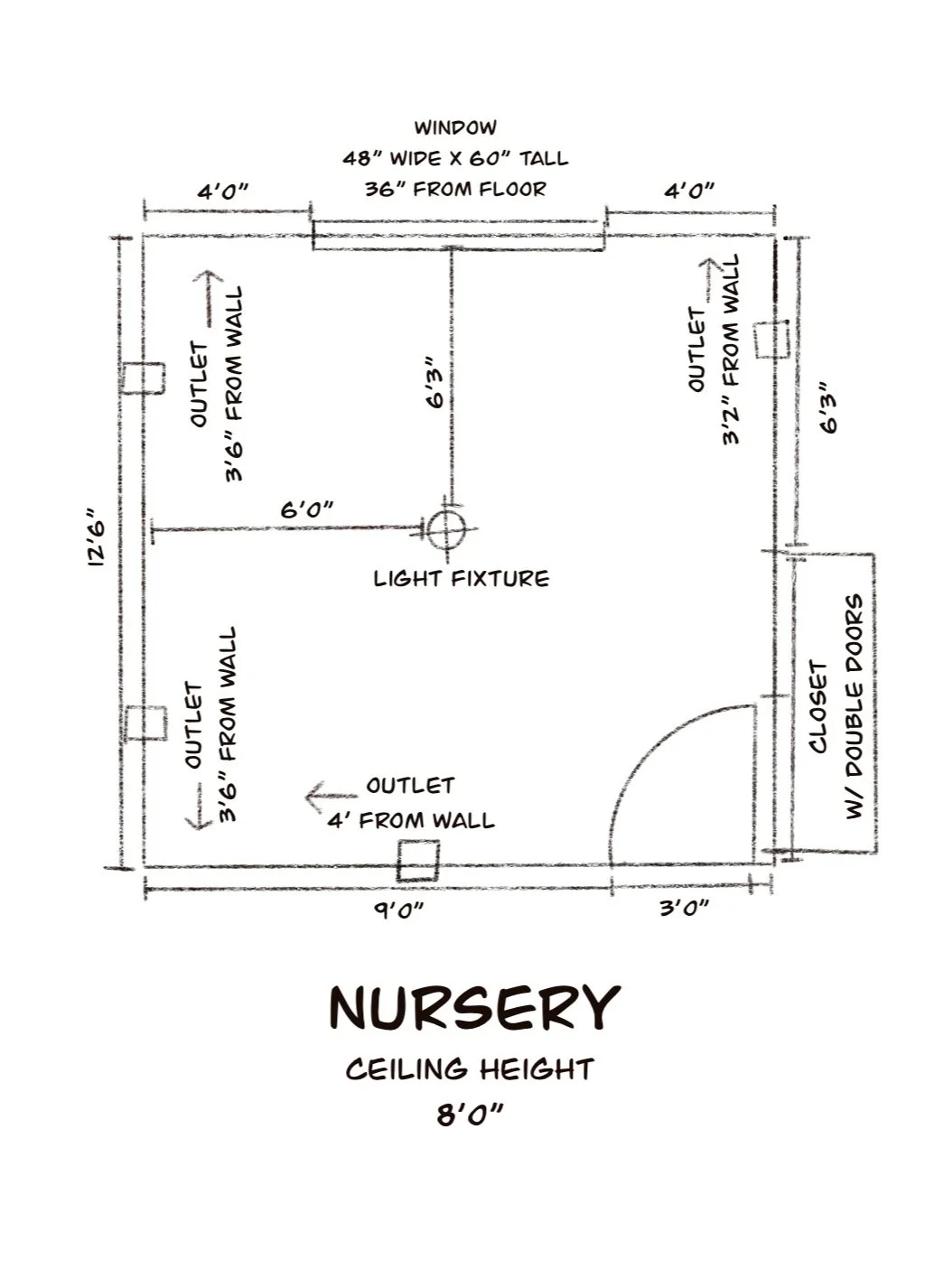measurement guide
sketch: using plain white paper draw layout of room(s). please note locations of all doors (and which way it swings open), windows, outlets, built-ins, sconces, and any other architectural features.
Measure: please measure and note in feet & inches (8’10”)
the entire length of each wall from corner to corner.
include measurement locations of each door, window, outlet, etc. (height off the ground, width, and height.
note the ceiling height and the center locations of any fans or light fixtures in the space.
please include measurements of any furniture/artwork you are keeping in the space.
built-ins: please measure height, width, & depth of each shelf.
if you have floor outlets, please include their location in your measurements.
Photos: be sure to capture the entire wall in photos. this way we can match up the images to the sketch. be sure to include photos of any furniture/artwork you are keeping in the the space. please take clear photos of each wall in the space as we will try to use these as visuals in your final design package.
$50
*additional travel fees may apply for distances greater than
35 miles from zip code 29588.
1 hour
local to the grand strand and worried about getting accurate measurements of your space? No worries!
we come to you and gather all the measurements we need to start your project.
not local to the grand strand? grab our measurement guide and it will walk you through obtaining all the measurements we need.

